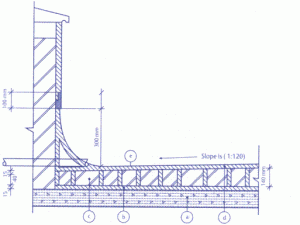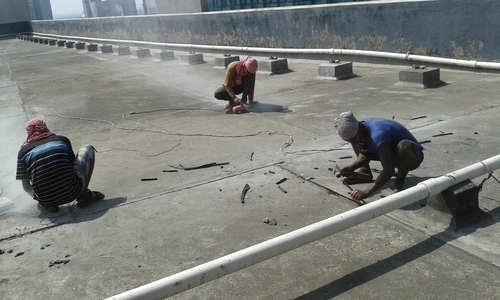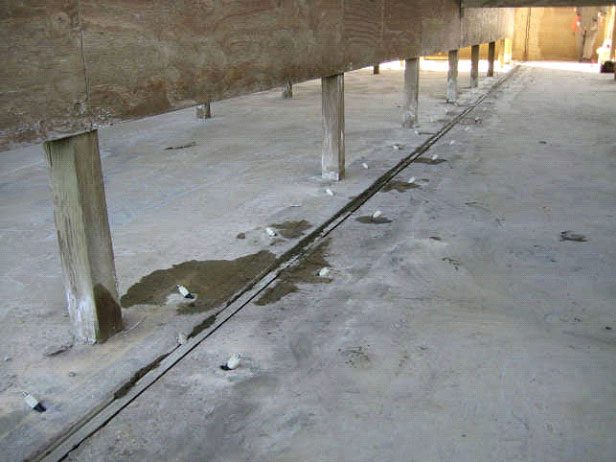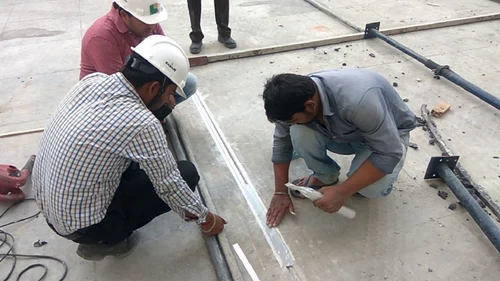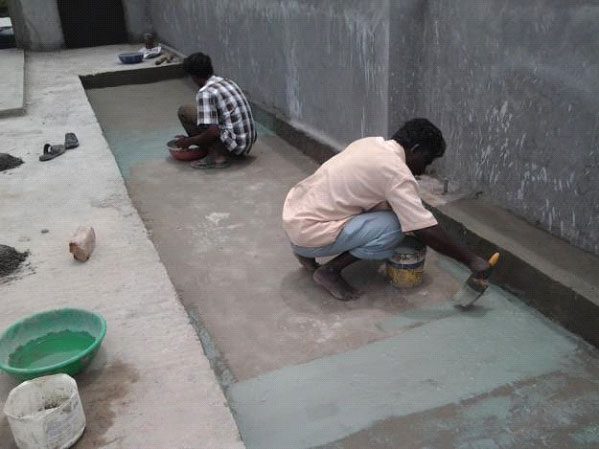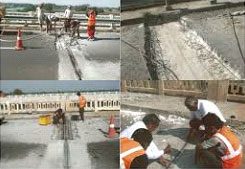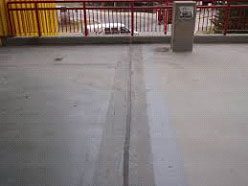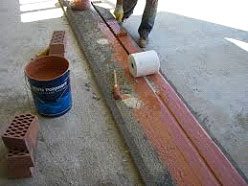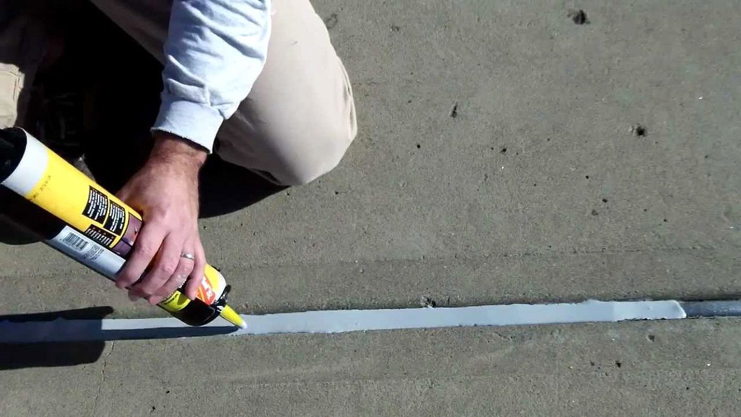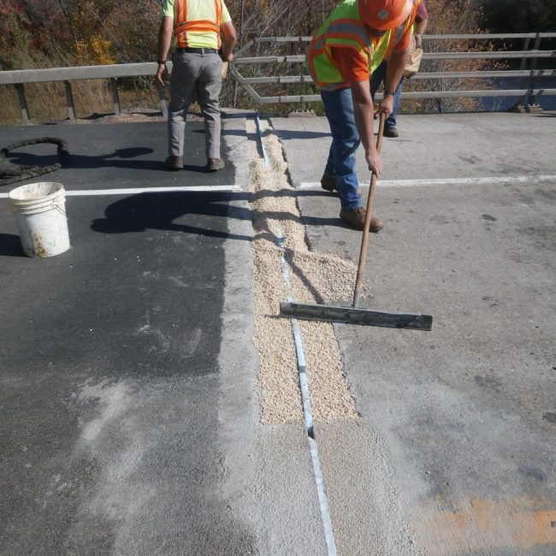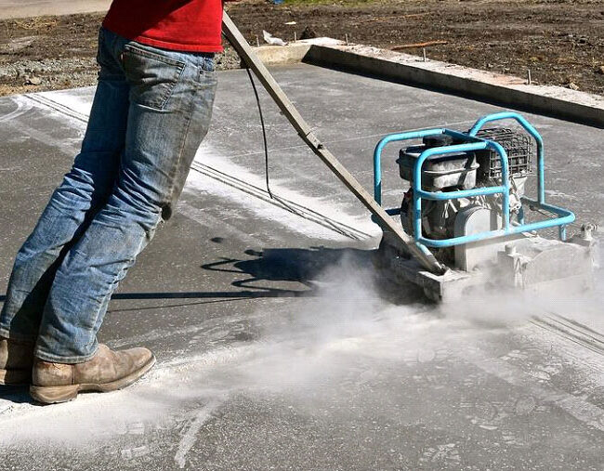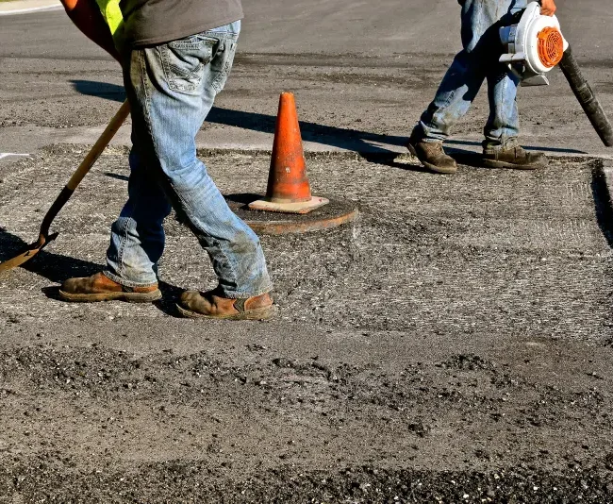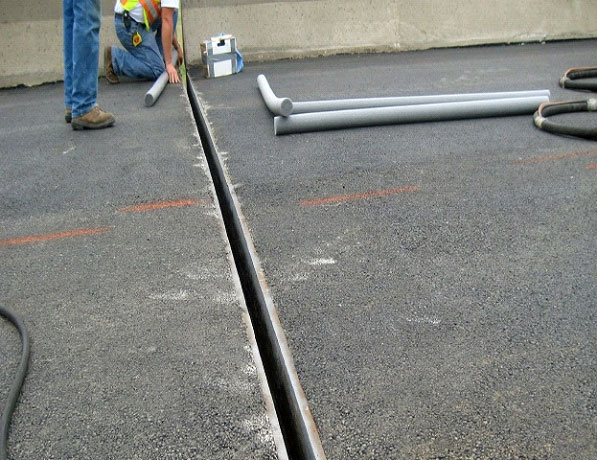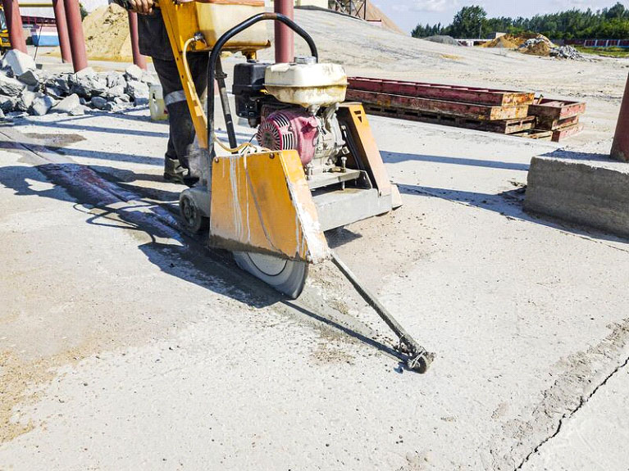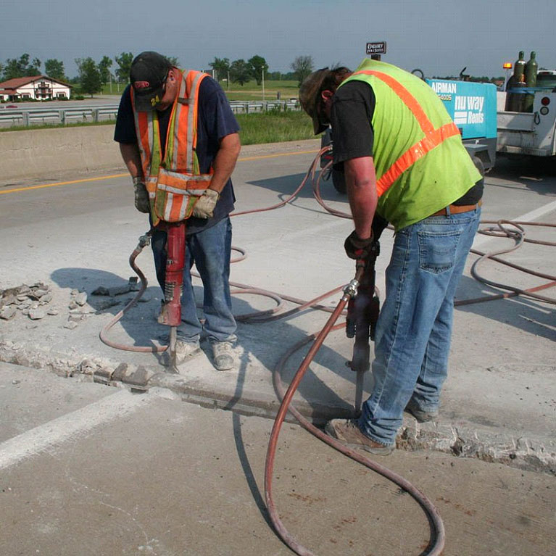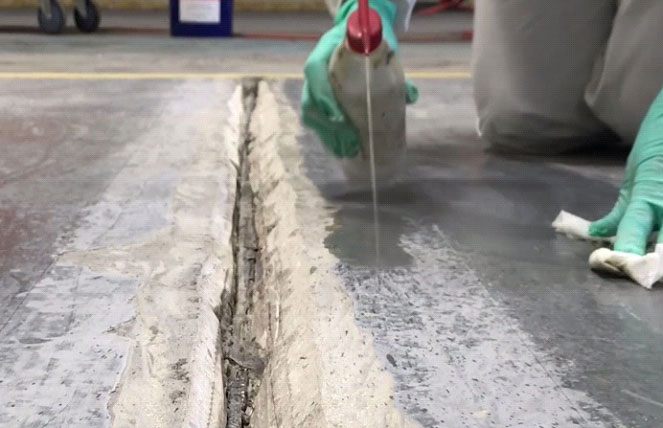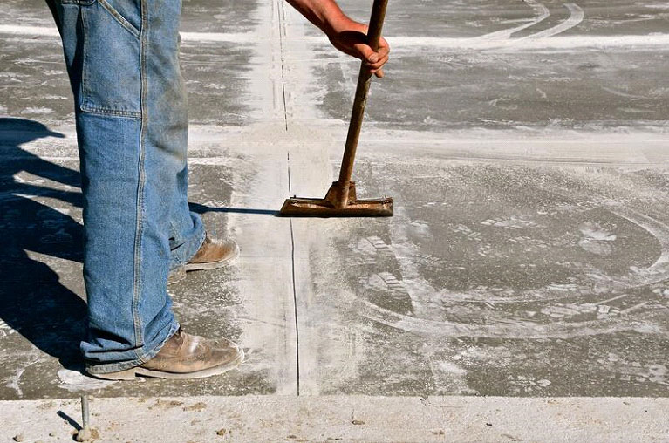Expansion Joints
The main contractor will start by providing a 4″ thick-18″ height brick masonry on the slab floor. Above this, a 24 Gauge Aluminum sheet/170 GSM Fiber mesh will be installed with a groove in the center, overlapping on one side, and extending up to the edge of the brick masonry on the other side. The groove will be filled with plain paper, pasted with cement paste on top of the Aluminium Sheet/Fiber mesh. Over this, an average 110 mm Brick-bat will be laid, joints filled with C.S. mortar, wire-mesh fixed, and the top finished in smooth cement color with overlapping on both sides of brick masonry. Expansion joints can be treated by filling the gap with Poly-Sulphate Sealant
- RCC Slab.
- Brick Bat laid on terrace
- Top finish on terrace.
- 115mm TO 450mm the. Brick wall
- ‘SHALITEX’ Board to be provided by ARDEX ENDURA
- Aluminum Sheet/170 GSM Fiber mesh
- Paper
- Brick Bat
- Wire mesh.
- TOP finish
ADVANTAGES OF “SEALROOF” PROCESS
- The “Seal roof” Process is of permanent nature and once done will not need attendance for a long time.
- The “Seal roof” process being of permanent nature is cheap in the long run-though initially slightly costly, as it does not require maintenance viz. Periodic repair and/or replacement after a period.
- The “Seal roof” treatment is covered with guarantee of ten years from date of completion against any defect inadvertently left out by the workers
- The “Seal roof” treatment based on cement can withstand the same temperature as the R.C.C. structure in metal foundries, steel plants and re-rolling mills etc.
- The “Seal roof” treatment is a non-conductor of heat unlike bit mastic treatment. So the terraces treated with our “Seal roof” treatment tend to keep the areas below comparatively cooler in summer and warmer in winter.
- However a decorative surface is desired on it. Since it is finished in cement, it can also take that.
- The “Seal roof” Process on terrace or other horizontal surfaces provides a hard and tough surface suitable for all normal domestic purposes. Since it is sufficiently strong, it does not need any further protective layer.
- The “Seal roof” surface on the wall can be painted in pleasing colors with any kind of paint.
- The “Seal roof” treated terrace can be converted into a beautiful lawn and/or a garden.

Process
Discover our comprehensive waterproofing solutions, offering three customizable options to cater to both your needs and budget. While our method may seem complex, we prioritize efficiency and effectiveness. Avoid unnecessary expenses for buildings with future redevelopment plans by choosing the right option. Our unique design approach transforms dead walls, preventing surface cracking due to constant thermal variations. Our proven process involves high-pressure water jet cleaning, crack filling with specialized mortar, and coating with our advanced ‘Xailexcon’ material. The final touch includes three coats of our specialized composite material, ensuring lasting protection. Trust us for effective waterproofing, as patching up joints without a holistic approach is ineffective. Invest wisely to save money, time, and frustration.
We propose treating the U/G Structure using our ‘Box Method,’ requiring a 150mm (6′) thick layer of cement concrete (1:3:6) P.C.C. laid by the owners on well-compacted soil or rubble soling. The bottom P.C.C. should project a minimum of 6′ (150 mm) beyond its face. On this, our ‘SEALROOF’ waterproof layer is applied with a 1″ thick C.M., embedding stone aggregate. Shahabad rough ladi (stone) of 20 to 25mm thickness is fixed above with C.M. (1:4), followed by another ‘Sealroof’ layer of 1/2″ to 3/4″. The total treatment thickness is 3″, superimposed by the owner’s R.C.C. Raft.
After casting, the outer face is provided with Shahabad ladi, grouted with cement slurry, and topped with a 1/2″ to 3/4″ ‘Sealroof’ layer. This outer treatment extends about one foot above ground level, while the excavated portion is filled with soft earth by the owners. This method encases the entire structure, preventing subsoil water access.
IMPORTANT:
- As already stated above, the earth filling on the outside wall shall be done by the owners. Simultaneously with the progress of our work on the outer face of the walls.
- No injection in any other treatment is given to the walls inside as a part of the above or otherwise.
- Expansion joints in the basement floor and wall are not needed.
SIDE WALL
- R.C.C. Side wall.
- Shahabad rough ladi fixed in fine cement paste.
- Neat cement slurry filled in between R.C.C. wall & shahabad ladi
- Top smooth finish in cement mortar.
FLOORING
- P.C.C. (150 mm) thick to be laid by the owner.
- Stone Aggregate fixed by hand cement mortar (1.5)
- Cement mortar (1:4) laid for fixing rough Shahabad ladi
- Shahabad ladi fixed in cement mortar.
- Top finish in cement mortar (1:4)
- R.C.C. Raft slab laid.
Note: Soft earth filling on the outer face shall be done by the owner simultaneously with the progress of water proofing work.
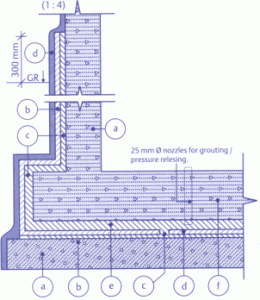
For existing basements with no external access, we propose our ‘Injection & Surface’ Method. Opening the junction of the bottom raft with the vertical wall, we fill it with metal aggregate and injections. Construction joints in the wall area are opened for necessary injections filled with cement slurry. After injections, a 2″ thick I.P.S. a layer is applied on the floor, and the vertical wall is covered with our ‘Sealroof’ waterproof layer (1″ thick). This method is suitable for underground tanks, lift pits, and overhead water tanks. The final floor surface is smooth in cement color, and the walls are finished with cement/neeru. If tiling is desired, our treatment is prepared to receive tiles without puncturing. Fixtures are placed on a protective wall to avoid damage. For rough/heavy-use floors, owners may provide a suitable wearing coat.
Any existing treatment is removed to expose the R.C.C. Raft surface
- R.C.C. Slab.
- R.C.C. Wall.
- R.C.C. junction.
- 25 mm mild steel nozzles.
- 25 mm thick ‘SEAL ROOF’ cement plaster in Two layers.
- 20 mm thick First layer of ‘SEAL ROOF’ cement mortar (1:4) with stone aggregate fixed by hand.
- 20 mm thick Second layer of ‘SEAL ROOF’ cement mortar (1:4) with stone aggregate fixed by hand.
- Top layer 20 mm thick ‘SEAL ROOF’ cement mortar (1:4) smooth\rough finish.
- 25 MM m.s. nozzles as per site conditions.
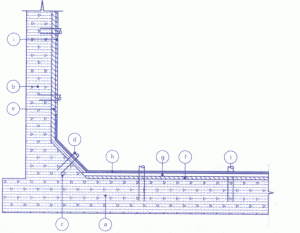
Our ‘Surface’ method treats the terrace directly over the R.C.C. slab. Internal parapets and adjoining walls are plastered, leaving a 18″ space for our Wata (Golia). The R.C.C. slab should be cleaned, and rainwater outlet pipes fitted by the owner before our work begins.
- Cleaned R.C.C. slab grouted with cement slurry, followed by our ‘Brick Bat’ fixed in C.M. with proper gradient for rainwater flow (cured for 48 hours).
- ‘Brick Bat’ covered with our ‘Sealroof’ waterproof plaster, finished smooth or rough as desired by owners. Treatment extends up the walls in a round Wata shape, with an average thickness of 110mm (41/2″), 75mm (3″) at outlet points. Maximum slope is 1″ per 10 feet.
(A) Hard, tough surface suitable for domestic use, with better insulation than bitumastic.
(B) Surface finish for tiles or marbles if desired.
(C) Thickness adjusted for wider spans to maintain gradient.
(D) Existing terrace treatment removed for our treatment to start directly over R.C.C. slab.
(E) Suitable for garden/lawn at extra charges
- R.C.C. Slab
- Cement mortar laid for fixing of Brick Bat (1:5).
- Brick Bat fixed in cement mortar.
- Cement mortar laid for Top finishing (1:4)
- Top finished surface smooth or rough as desired.
Note: Average thickness of work is 110mmSlope is (1:120) 1 Inch in Every 10 Feet.
